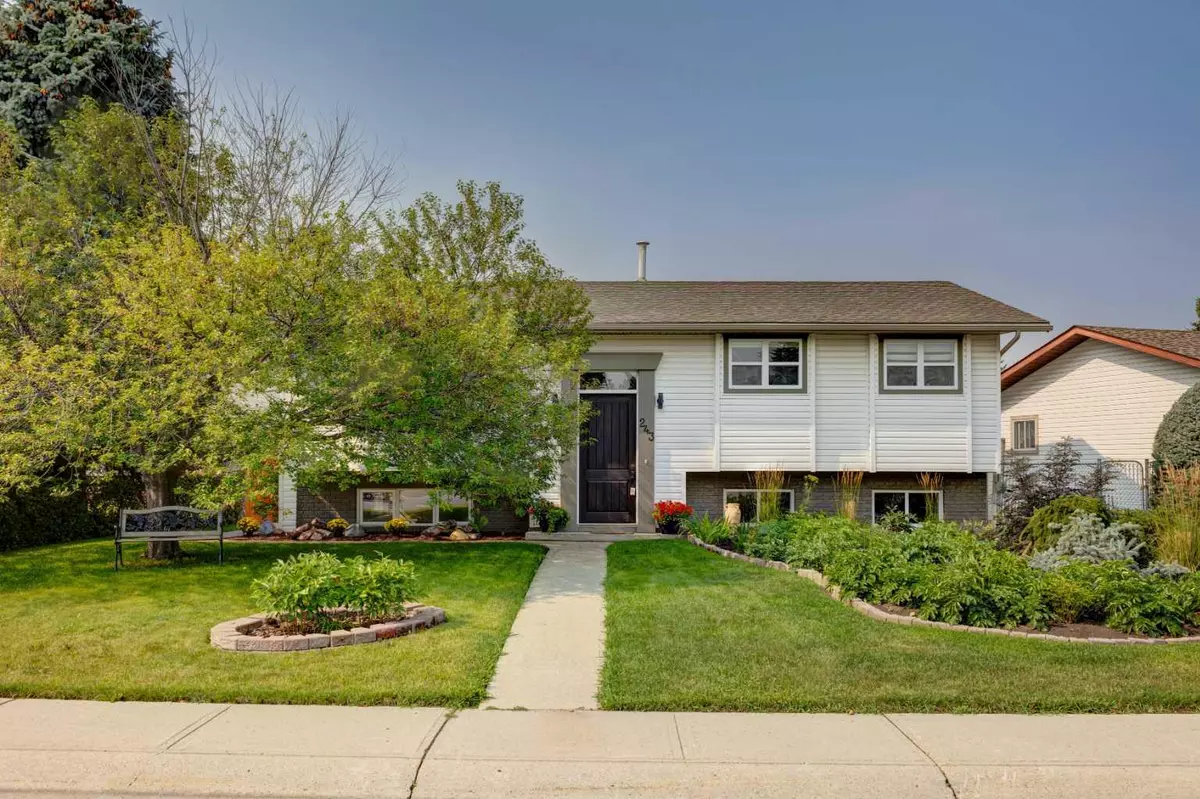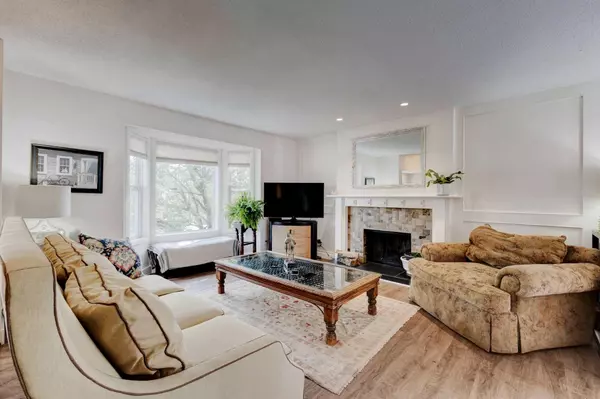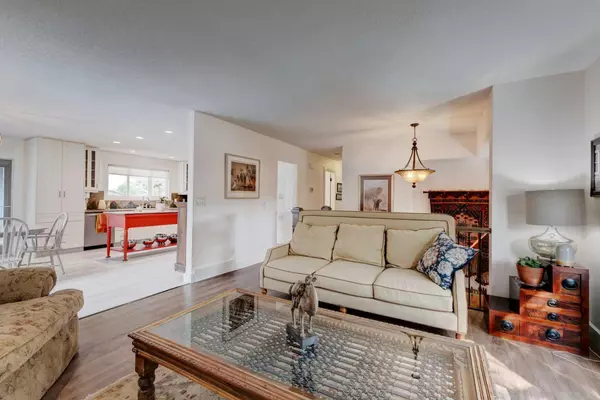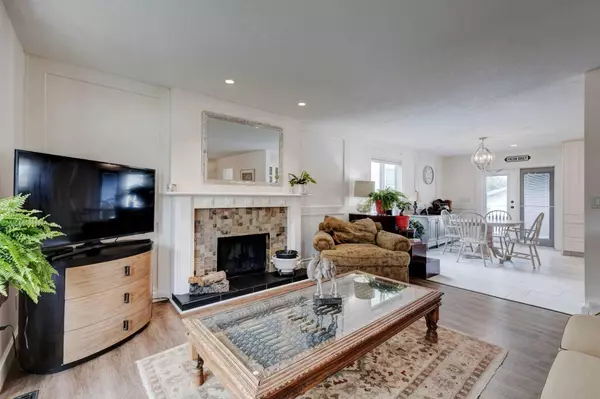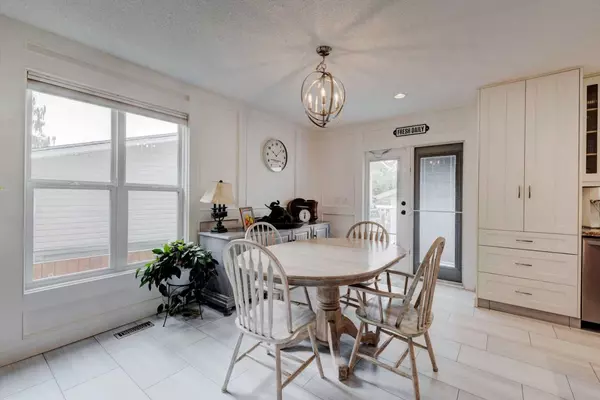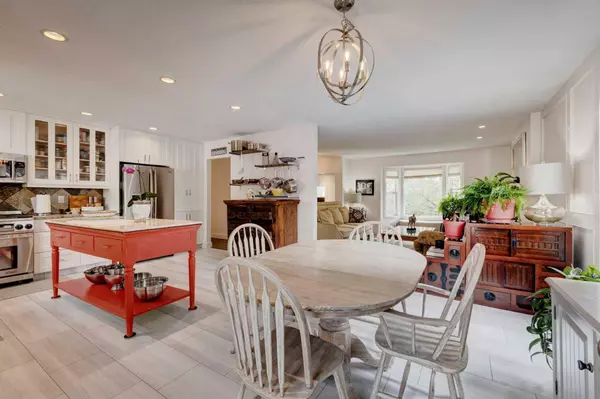$615,000
$625,000
1.6%For more information regarding the value of a property, please contact us for a free consultation.
4 Beds
3 Baths
1,178 SqFt
SOLD DATE : 07/23/2024
Key Details
Sold Price $615,000
Property Type Single Family Home
Sub Type Detached
Listing Status Sold
Purchase Type For Sale
Square Footage 1,178 sqft
Price per Sqft $522
Subdivision Jensen
MLS® Listing ID A2140420
Sold Date 07/23/24
Style Bi-Level
Bedrooms 4
Full Baths 3
Originating Board Calgary
Year Built 1980
Annual Tax Amount $3,221
Tax Year 2023
Lot Size 5,844 Sqft
Acres 0.13
Property Description
Searching for a rare gem? Get ready to fall in love! Extensively upgraded 4 bedroom home with loads of character, nestled in the prestigious mature community of Jensen. This immaculate home, brimming with notable curb appeal, embodies the perfect blend of style, sophistication and comfort! As you step into this beautiful home, you are welcomed by an abundance of natural light and a living area that showcases a thoughtful layout conducive to both entertaining and family living. LUXURY VINYL PLANK flooring flows seamlessly into the Living Room space, featuring a massive bay window and cozy wood burning FIREPLACE, surrounded by stunning tile & a detailed mantle. The slate tiled kitchen is remarkable, fully equipped with STAINLESS appliances that include a GAS Dacor stove w/ electric convection oven, a new Delta faucet, exquisite GRANITE countertops, custom white soft-close drawers & cabinetry w/ under cabinet lighting that extend to the ceiling. Its dynamic design, inclusive of an informal Dining area, allows for the preparation of delectable cuisine while engaging with guests or overlooking family activities. The BRIGHT Primary Suite incorporates a 3-pc Ensuite for added privacy, and the additional 2 spacious bedrooms share a 4-pc Bathroom, offering versatile opportunities such as a Home Office, Gym, or Guest Rooms! The FULLY FINISHED Basement offers even more impressive living space, with a massive Rec Room that can be transformed to cater to your personal needs. Also on this level is a HUGE BEDROOM w/ a walk-in closet, a cold room, unlimited storage, an organized Laundry/sewing room with tiled floors, and a perfectly-equipped 4-pc Bathroom. The house's exterior is equally updated w/ beautiful landscaping in the front and back, complementing the attractive façade of the community. The large back deck, fenced backyard, and QUAD DETACHED GARAGE adds an extra layer of privacy - great for outdoor events or tranquil relaxation w/ extensive garden beds for gardeners & green thumbs alike. The HEATED GARAGE also hosts 220v, and a 10’ DOOR! Located in one of Airdrie's BEST communities that is tucked near so many amenities - Tri-schools, recreational facilities, shopping, and a plethora of parks and green spaces. Don’t miss this exceptional opportunity to own this home, call today to arrange your private viewing!
Location
State AB
County Airdrie
Zoning R1
Direction NE
Rooms
Other Rooms 1
Basement Finished, Full
Interior
Interior Features Chandelier, Granite Counters, Pantry, Storage, Walk-In Closet(s)
Heating Forced Air
Cooling Central Air
Flooring Tile, Vinyl Plank
Fireplaces Number 1
Fireplaces Type Mantle, Tile, Wood Burning
Appliance Central Air Conditioner, Dishwasher, Dryer, Garage Control(s), Garburator, Gas Stove, Microwave Hood Fan, Refrigerator, Washer
Laundry In Basement, Laundry Room
Exterior
Parking Features Alley Access, Double Garage Detached, Garage Faces Rear, Heated Garage, Quad or More Detached, Tandem
Garage Spaces 4.0
Garage Description Alley Access, Double Garage Detached, Garage Faces Rear, Heated Garage, Quad or More Detached, Tandem
Fence Fenced
Community Features Park, Playground, Schools Nearby, Shopping Nearby, Sidewalks, Street Lights, Walking/Bike Paths
Roof Type Asphalt Shingle
Porch Deck
Lot Frontage 71.62
Total Parking Spaces 4
Building
Lot Description Back Lane, Back Yard, City Lot, Front Yard, Landscaped, Rectangular Lot
Foundation Poured Concrete
Architectural Style Bi-Level
Level or Stories Bi-Level
Structure Type Brick,Vinyl Siding,Wood Frame
Others
Restrictions Encroachment
Tax ID 84596307
Ownership Private
Read Less Info
Want to know what your home might be worth? Contact us for a FREE valuation!

Our team is ready to help you sell your home for the highest possible price ASAP

"My job is to find and attract mastery-based agents to the office, protect the culture, and make sure everyone is happy! "


